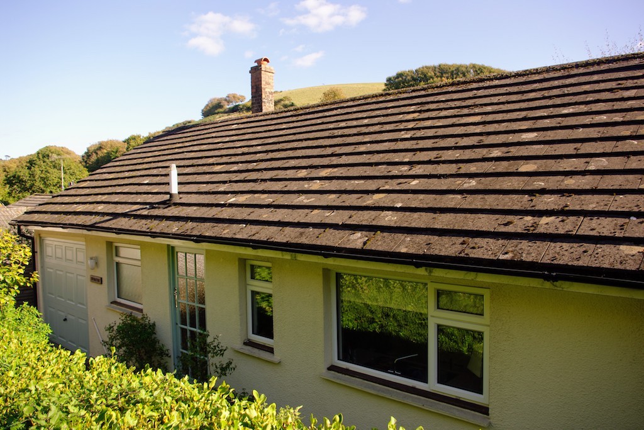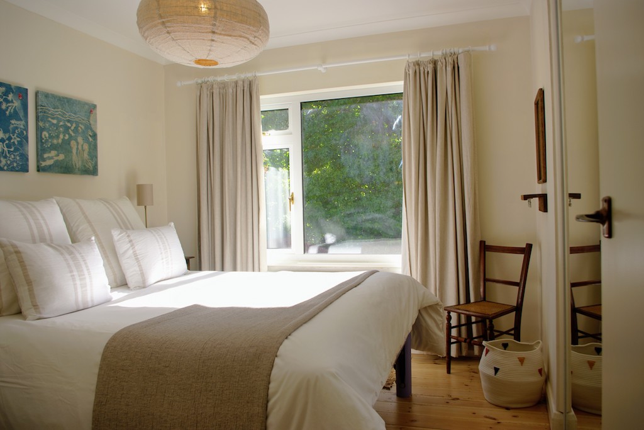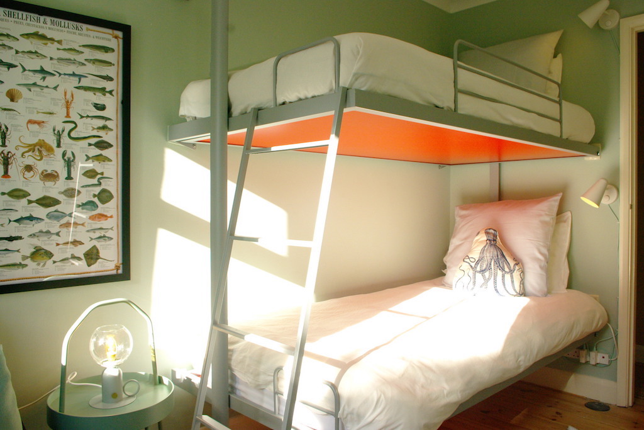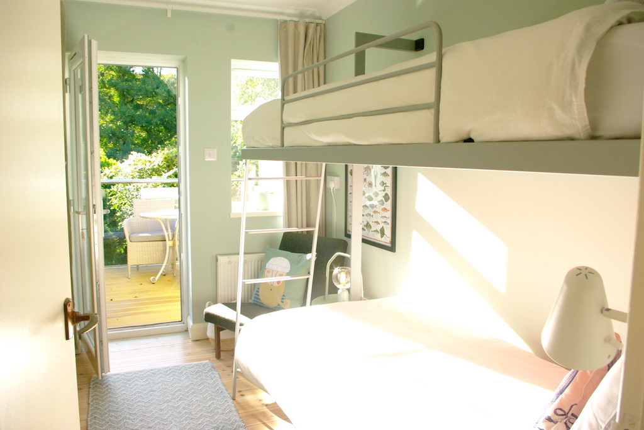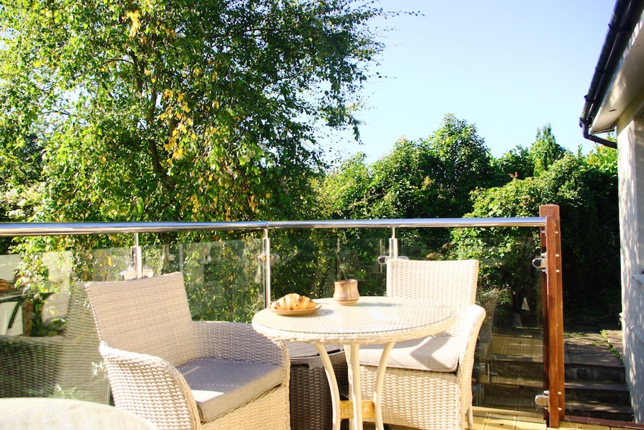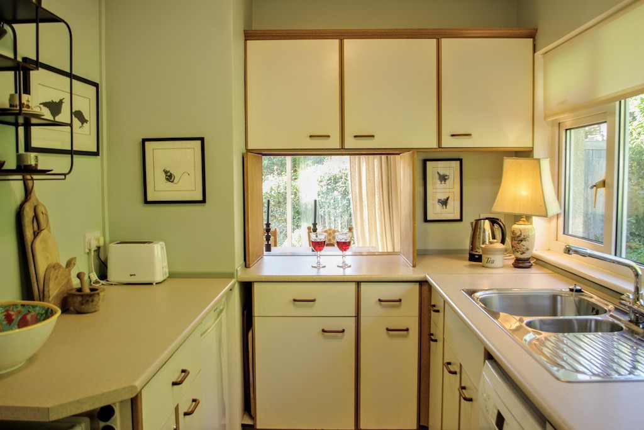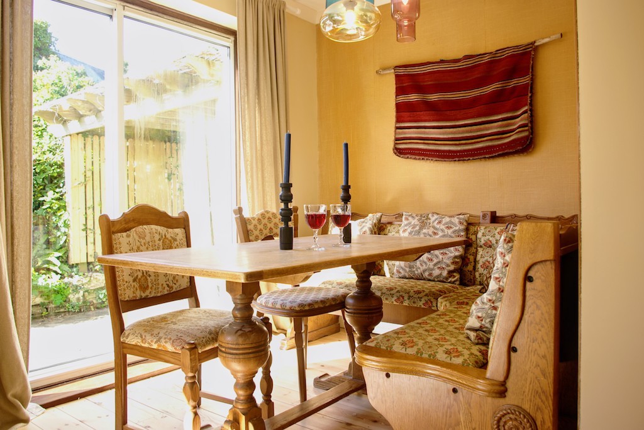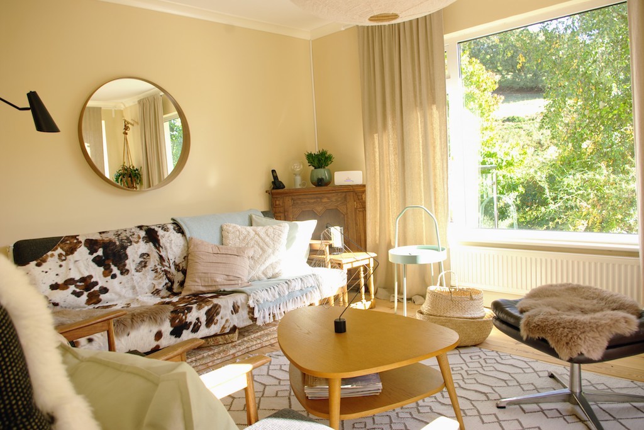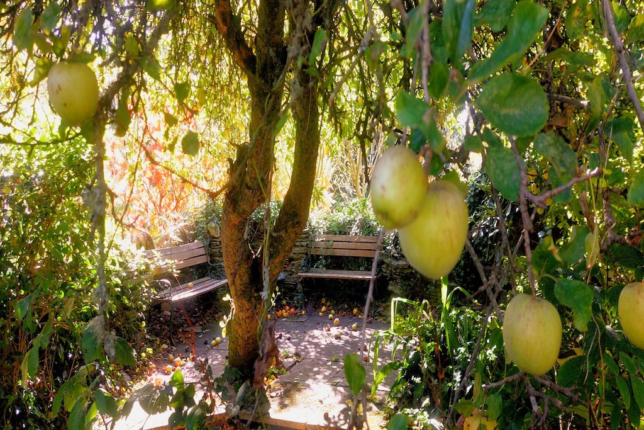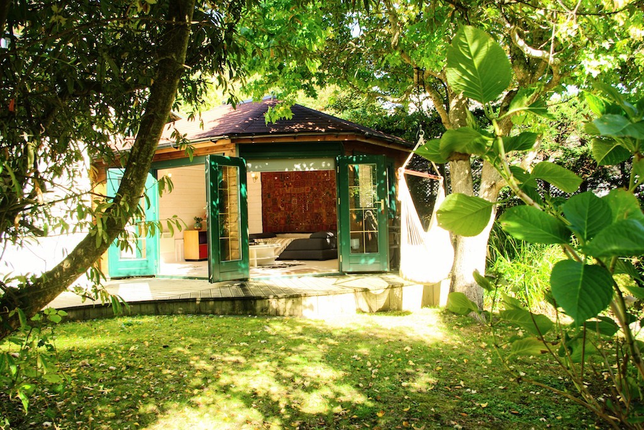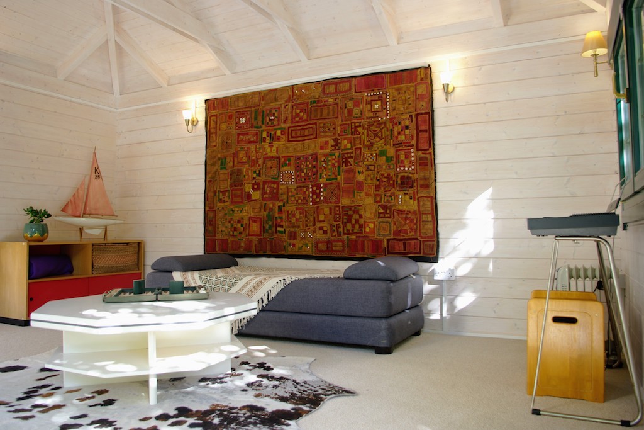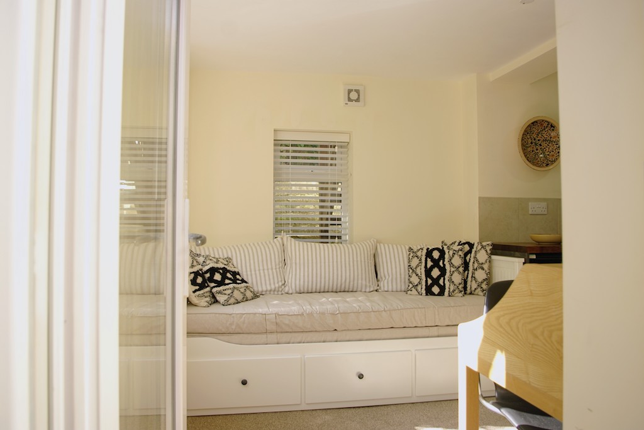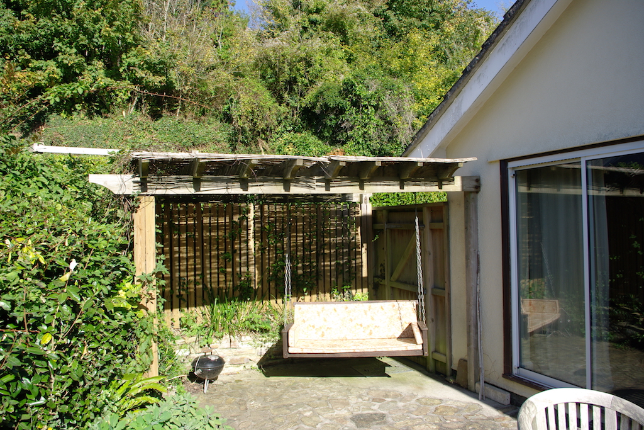The eclectic Abottscot is a well presented detached property located in West Buckland, just a short walk from the historic Bantham village.
This secluded retreat oozes retro charm and a unique layout in design. The features of the house resonate with a modern take on 70’s home décor. Upon entering this retro chic home, the textures of the Abottscot present a warm and comfortable retreat. The long L-shaped entrance hall is equipped with hanging space for coats and keys, plus a lush wooden shoes rack with a seating space for storing all your items. While removing shoes, you are able to admire the newly laid wooden floors or the vintage art scattered around. Each room offers a bright and particular motif, which brings the house alive.
The master bedroom is a spacious, well-presented sun-trap room. In the morning, the large wide window illuminates this bedroom with gorgeous rays shining through the garden trees. The plush king size bed and scatter cushions offer superb comfort. A built-in floor to ceiling mirror wardrobe has great storage space for you during your stay.
The main bathroom is found next to the master bedroom. The bathroom comprises of functional aesthetics like the toilet, basin and bath with overhead shower unit. A mirrored wall cabinet above the sink offers cupboard space to stash your bathroom essentials. Towel hanging space can be found behind the door above the radiator to keep your towels warm and dry.
Onto the second bedroom, this fish themed bedroom is one for the kids. Offering two single beds in a bunk bed formation and draw storage space, this room is also a wonderful sun-trap. From dawn to about midday, this room truly lights up, where the sun fills this room through the window and door which leads out onto the large raised wooden decking, overlooking the garden and valley landscape. Fantastic for morning alfresco dining, this decking seats up to 4 guests across 2 bistro dining sets.
Across from the bunk-room, the kitchen is found. A large window facing out towards the front of the house brings ample light into this cooking space. The kitchen is equipped with your everyday essentials; kettle, toaster, microwave, electric oven and hob, dishwasher and under counter fridge. Quirky and useful features in this eclectic retro themed décor kitchen includes a fantastic serving hatch, perfect for culinary delights to be passed straight through into the dining room.
Onto the open plan lounge and dining room – The open plan living space is broken into two living areas, the lounge and the dining area. During the renovation, some key features of the house remain, like the hessian wallpaper and wooden bench dining room table.
The lounge is furnished with cowhide rugs, retro furnishing, flora and modern technology, inclusive of a fabulous ‘The Frame QLED TV, landline, WiFi and Bluetooth speaker. Two sets of sliding doors from the lounge lead out onto the paved patio where the alfresco dining furniture, plus, the charming undercover swing chair and mini barbeque are found. Leading from the patio, down the stairs the garden emerges. A quaint patio area in the far right hand corner of the garden is a lovely space to enjoy a quiet moment or diving into a book.
In the garden you will find the summerhouse which is available for you to enjoy during the summer months of May to September. Offering a large area perfect for socialising in the summer. The summerhouse overlooks the garden with three doors that open for maximum lighting. The valley garden is a tranquil haven with wild flowers and apple trees, perfect for relaxation and rejuvenation.
Abottscot offers off-road parking for up to 3 small cars
NB:
At the base of the steps, ‘The Annex’ can be found. This additional accommodation is available at an extra cost and
by request only. This space offers a quiet retreat with a work space should you need a quiet spot to catch up on emails. A day bed (double bed), mini kitchen, washing machine, fridge and freezer and bathroom fitted with a walk-in shower, toilet and basin is included in this living space. The bed can be made up by request and will sleep a further 2 people (we would not recommend this for children due to it not being attached to the house).

